When one of our existing clients approached us to work on an overseas interior design project back in 2020, we were naturally very excited. We were delighted at the prospect of being involved in the design of such a modern and unique property, set within a very different environment in comparison to our existing portfolio or projects.
This venture was to run alongside our client’s permanent major home renovation in the UK, a project we were already involved in. This was a Victorian period property in Sheffield which naturally had a very different look and feel, and a far cry from the location of this contemporary, new build home on an exclusive private development in Las Vegas.
The project schedule started in the midst of the Covid pandemic, inevitably bringing additional challenges to a project that already wasn’t as accessible and straightforward as an interior design project closer to home.
In this blog post, we take a closer look at some of the experiences and challenges that came with working on this residential interior design project, set against the stunning backdrop of the Red Rock Canyon National Park in Las Vegas.
Our role was to assist with the entire interior design process as the clients were struggling with progressing it from afar, given the restrictions on travel, at that time. This meant meeting face to face with the US design and build team in the early stages, wasn’t an option.
From the initial design concept through to the final touches of any project, there is a lot of hard work and detail that goes on behind the scenes. This ranges from building new relationships with the architecture and construction teams; sourcing and specifying materials, finishes and furniture from new US suppliers, right through to the final installing and dressing of the property; all ready for the clients to move and settle into their new home.
The interior design process involved sourcing unique materials and finishes that fitted with and complemented the aesthetic of the property as well as meeting the regulations and environment for that specific area. We researched and worked with local interior suppliers to ensure we could achieve the look we had in mind and to avoid the added challenge and cost of shipping materials and furniture internationally. We also had to look into the state of Nevada’s fire regulations for fabrics and consider the weather and wind speeds when specifying the outdoor furniture.
Our brief for this project was to create a calm and relaxed feel, similar to that of a Maldivian spa. This meant using natural materials and textures to create a sense of peace and tranquility. The aim was to keep the design simple, whilst complementing the contemporary architecture. The flooring finishes and natural materials were the key elements in creating the spa-like ambiance of the space. Limed oak floors and honed limestone walls served as the perfect backdrop for our colour palette of soft and soothing tones with some accents of colour to add interest and reflect our client’s love of colour.
Sourcing materials and furniture for an international residential interior design project is always a fun and interesting part of the design process, but also quite arduous when trying to find suppliers oustide of the UK, that fit the brief and are located mainly in the US. As a result of the Covid-19 pandemic, shipping fees had escalated, making it even more difficult to source the materials and furniture required for the project.
Over time, we sourced furniture and accessories from India, South Africa, South America and Eastern Europe. The bespoke design and attention to detail in sourcing these materials and furniture made all the difference in the final result and was worth the hard work to achieve the desired effect.
As already mentioned, when working on an international project, logistics and shopping can present obstacles to the design process.
Firstly, maintaining effective communication with allteams involved was key, especially when the channels are predominantly via email and Zoom. Any breakdown of communication can cause delays, consequently extending turnaround times. We soon learnt that, in order to build positive working relationships, an introductory and progress update Zoom calls were crucial to the efficient delivery of the project.
Secondly, there can be different styles and tastes to consider, which can lead to misinterpretations and conflicts in design. For instance, what is considered “on trend” in say, the UK, may not be popular or relevant in another. The variances in taste across different cultures can create more work in sourcing the products close to the project location.
Another key consideration was the different fire retardancy fabric treatment regulations in the USA to ours in the UK, obviously an essential factor when sourcing and supplying items including window treatments and upholstered furniture on a residential interior design project.
The different time zones can also be a significant hurdle, impacting communication and having a knock on effect on various elements of the design process. To overcome this challenge, we communicated our schedules in advance to ensure that deadlines were met.
Finally, the physical distance limited our site visits to just two, prior to installation. Whilst we had created all the relevant layout CAD drawings and spatial plans, it maximises the risk of something not being quite right. Our diligence and attention to detail paid off with the furniture working well in the specified areas. The main headache was the small number of items that arrived damaged and co-ordinating the return and replacement of these items and adapting to the logstics of one of the largest countries in the world.
After months of planning, designing, sourcing materials and furniture it was finally time to bring everything together. The finalising and installation phase was an intense process, but we were determined to create an aspirational and beautiful home for our international clients.
Once everything was finalized, we set aside seven days to fully install and dress the project. This involved working with local installation and removal teams and handymen to ensure that everything was installed correctly and efficiently.
It was important for us to create a space that our clients would love and feel proud to call their own. We wanted them to walk into their new home and feel like they were walking into their dream home. We were in our element, spending hours perfecting every detail and making sure that everything was just right.
Overall, the finalizing and installation phase was a beautiful and rewarding experience. Seeing everything come together and the joy it brought our clients made all the hard work and challenges worth it. We’re proud to have been a part of creating this international residential interior design project that exceeded our clients’ expectations.
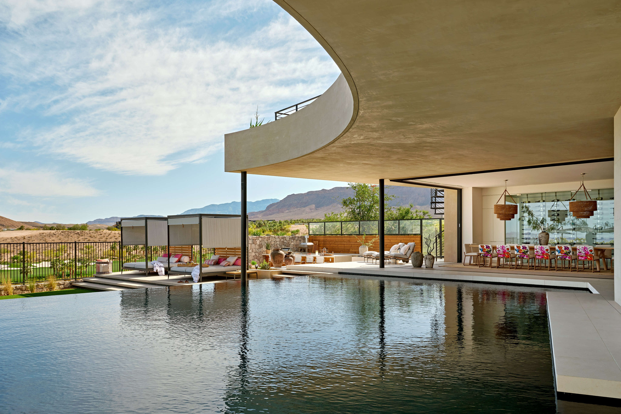
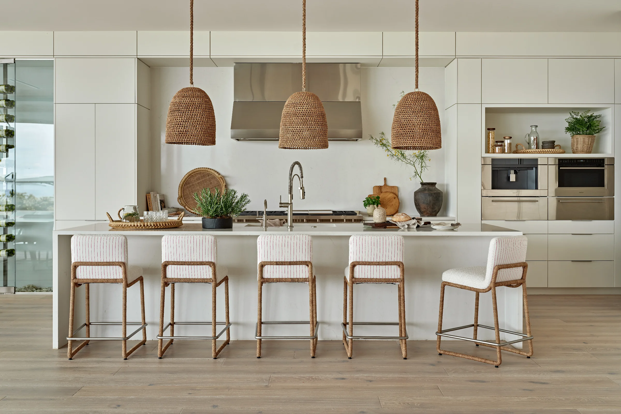
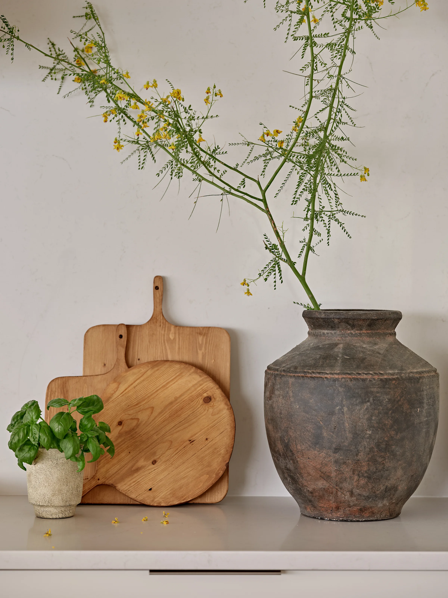
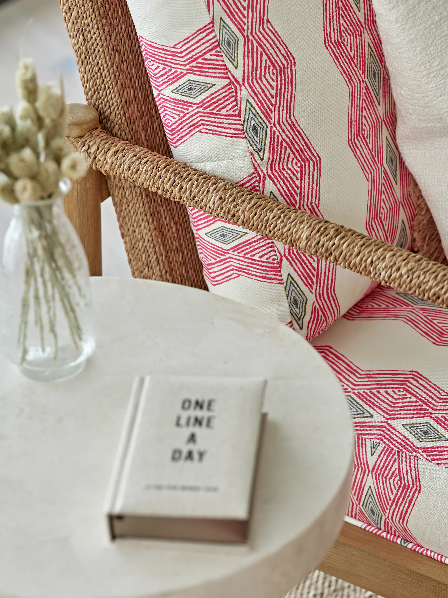
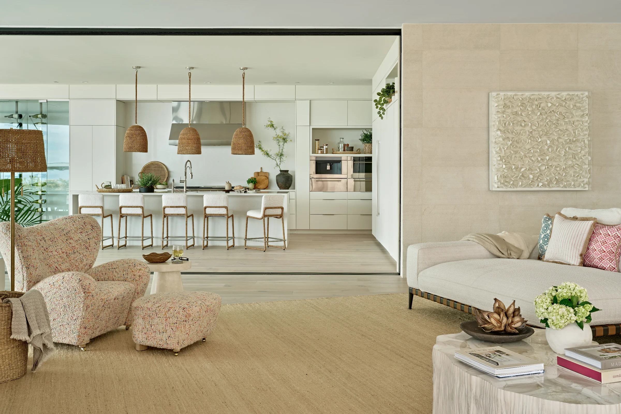
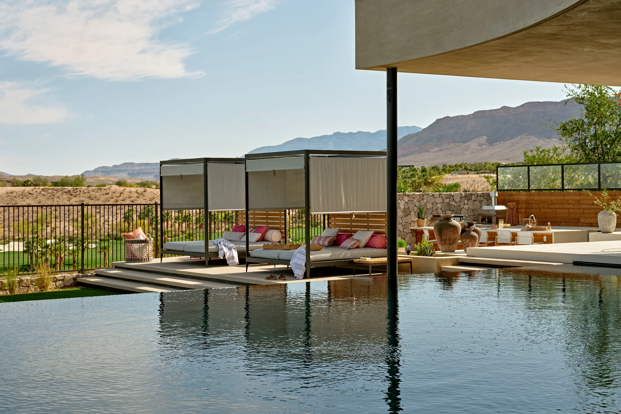
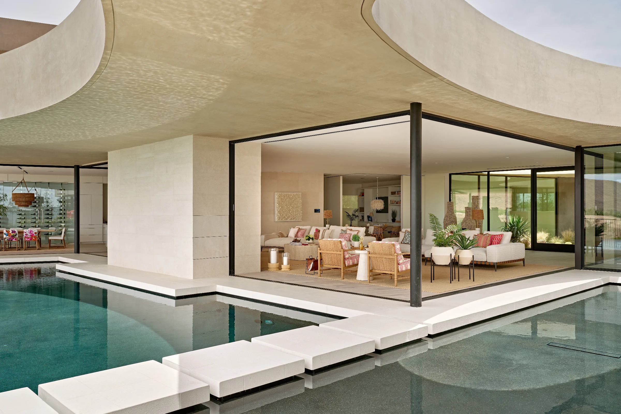
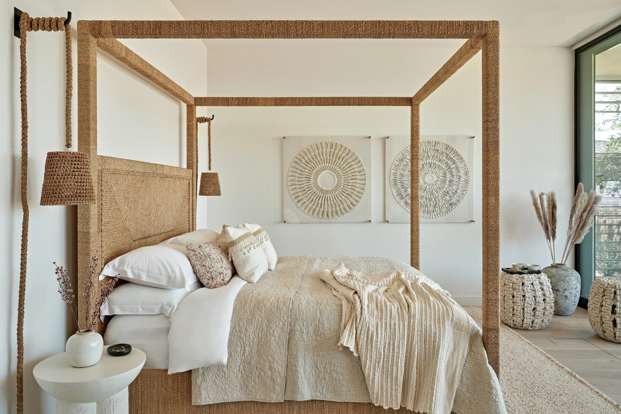
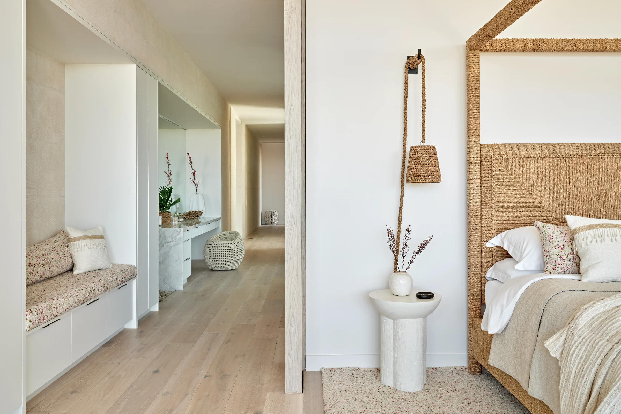
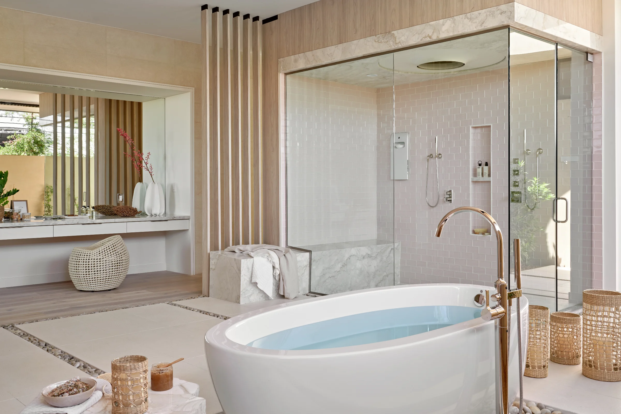
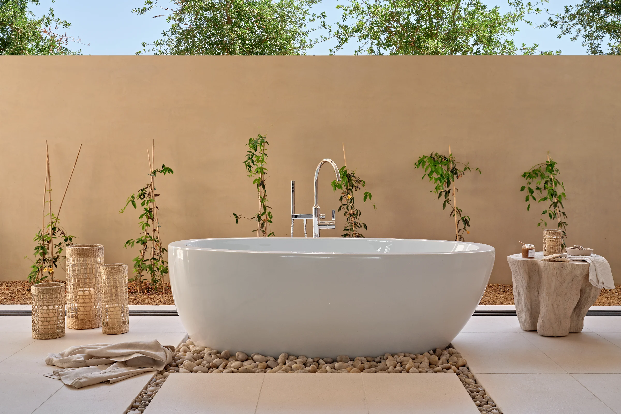
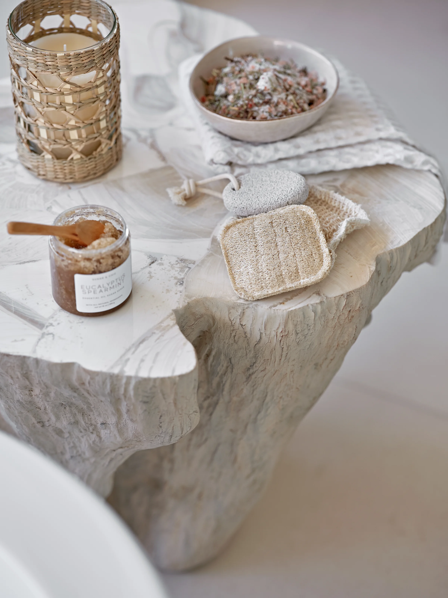
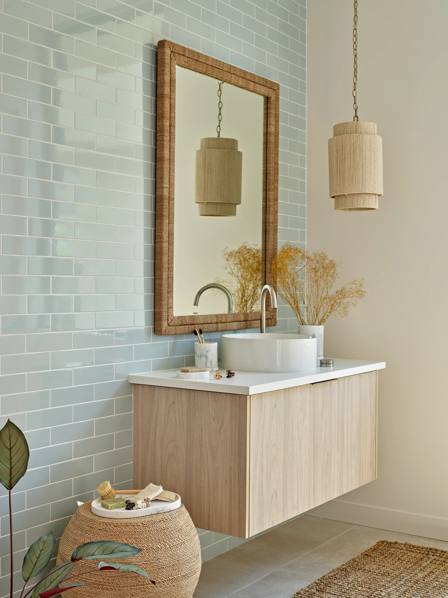
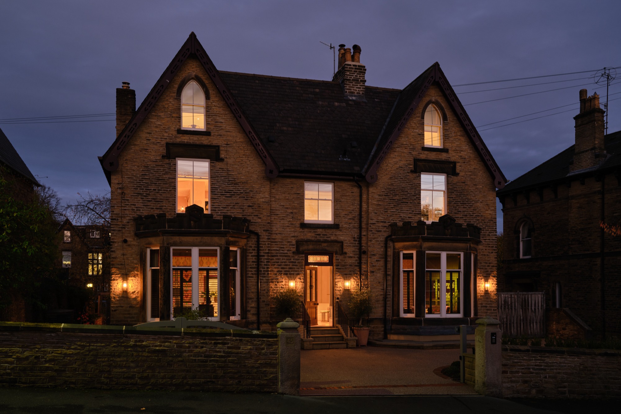 A bold, bespoke transformation that set out to divide opinion
A bold, bespoke transformation that set out to divide opinion
This is the story of one of our recent residential projects in Sheffield that was unapologetically created to divide guests' opinions. Although the entire internal configuration was reimagined, one thing mattered above all else: this new house still had to feel like the client's home.
Read more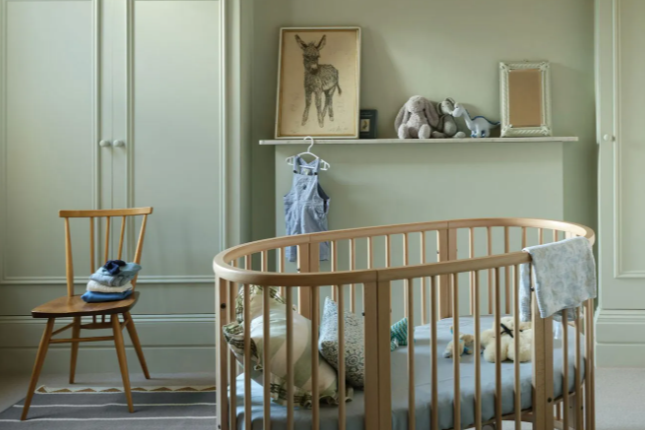 Colour Drenching: How to Get It Right in Your Home
Colour Drenching: How to Get It Right in Your Home
When done well, colour drenching can transform a room, creating mood and atmosphere like no other technique. But it’s also easy to get it wrong. Here’s everything you need to know, including the essential dos and don’ts.
Read moreWhen you're designing a space, one of the first big decisions you'll face is whether to opt for a timeless look or embrace current design trends. Both have their strengths and the right choice really depends on your lifestyle, personality and how you want the space to feel over time.
Read moreWe'd love to hear your aspirations for your home and how we can help you bring them to life. Please get in touch to arrange a chat with Hannah about your project.
Book a consultation